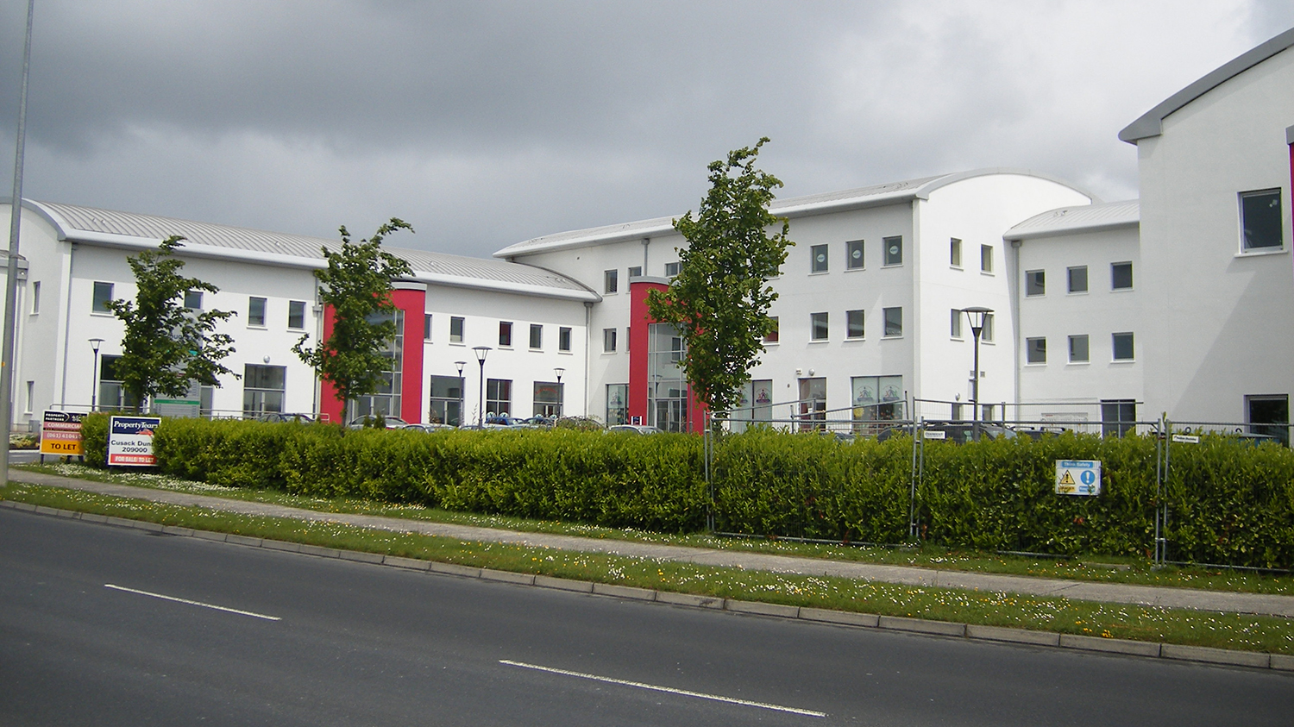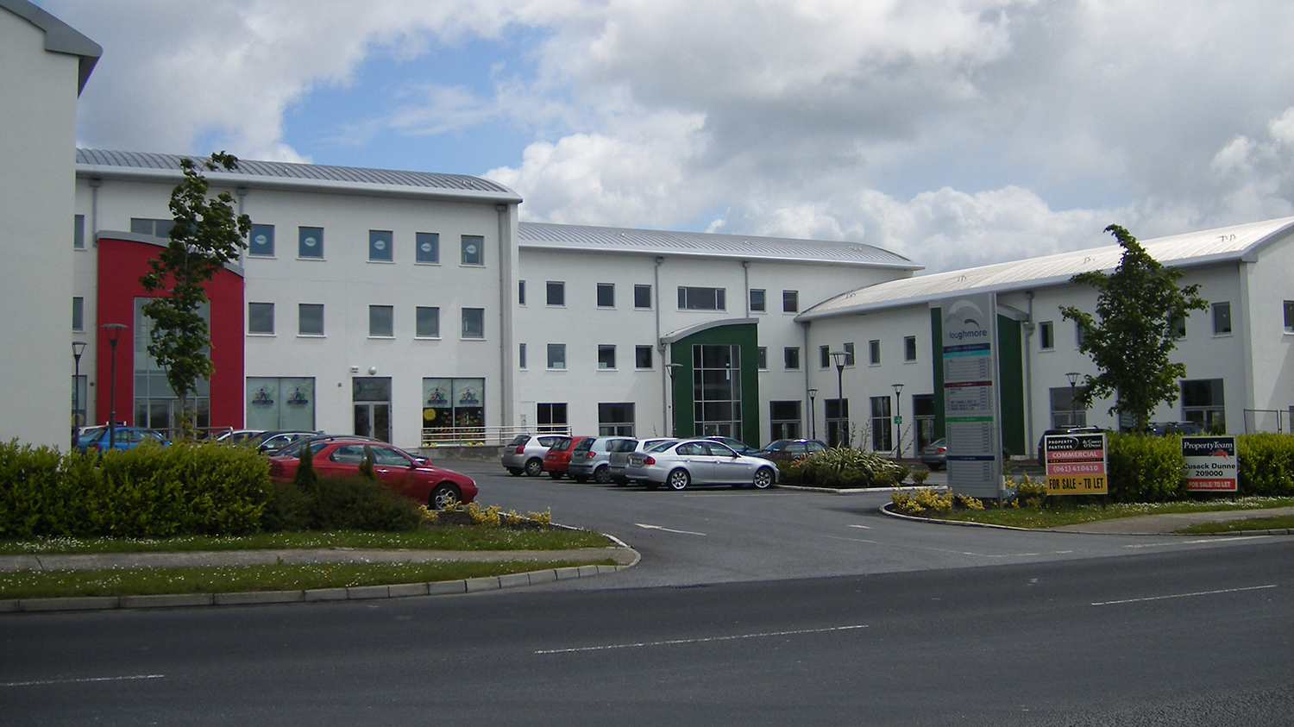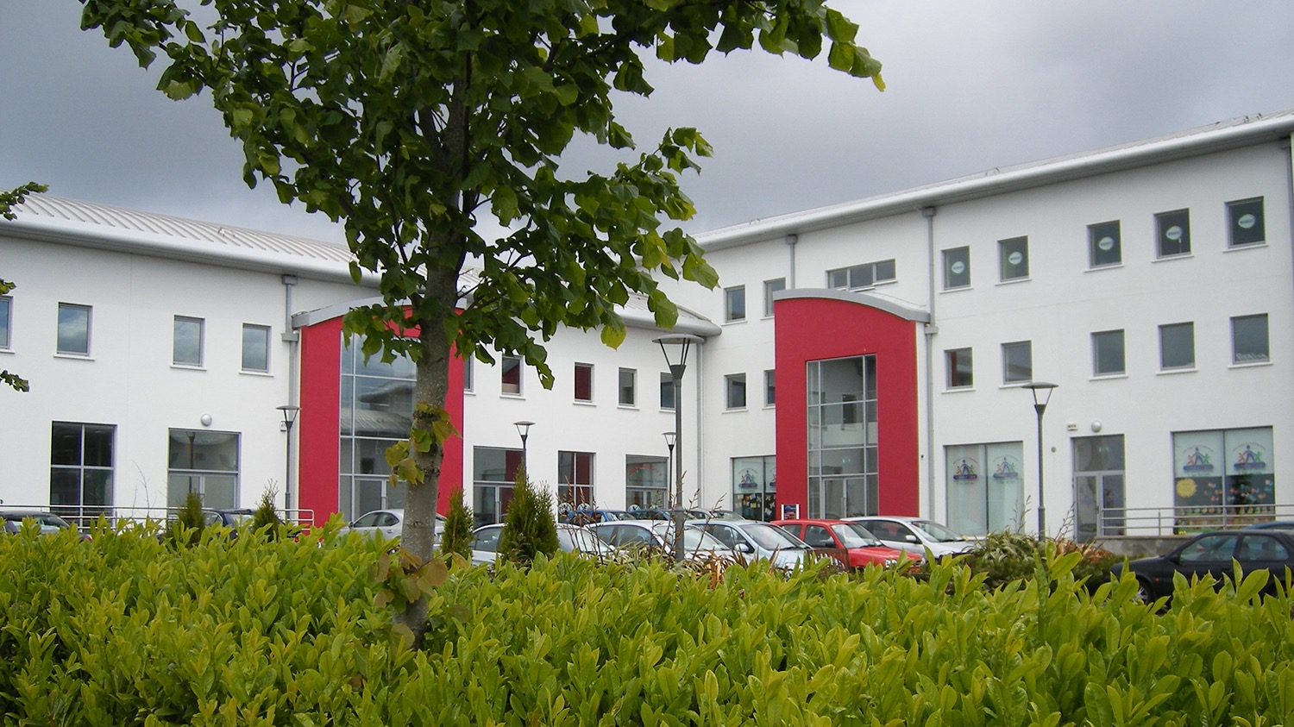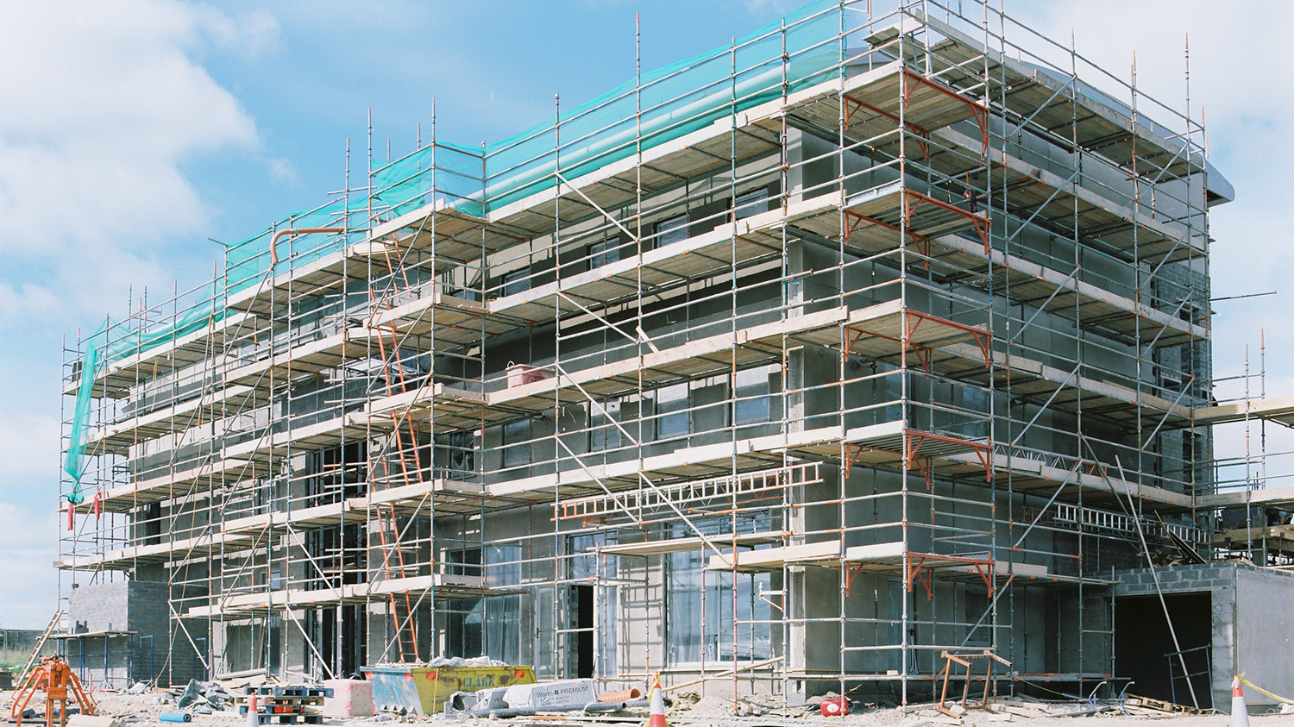Loughmore Development
Office Development
The Loughmore Centre is a new generation office development in a landscaped park environment. It consists of four blocks with a total floor area of
4,000sqm.
CLIENT: Loughmore Developments Ltd.
ARCHITECT: Procad Engineering, Portal House, Raheen Business Park, Raheen, Limerick
STRUCTURAL ENGINEER: Thomas Garland & Partners, River Front Howleys Quay, Limerick
SERVICES ENGINEER: Procad Engineering, Portal House, Raheen Business Park, Raheen, Limerick
QUANTITY SURVEYOR: Molloy QS, 17 Upper Cecil St., Limerick



